The Dr. Knecht House
As shown in the 1873 map of Matawan below, this was the home of Dr. Judson Shackelton (1836-1883). He was a beloved Matawan doctor and a skilled surgeon. Dr. Shackelton was an assistant surgeon for the NJ regiment during the Civil War. When he returned from the Civil War, he married Cordelia Rose and eventually had this home built.
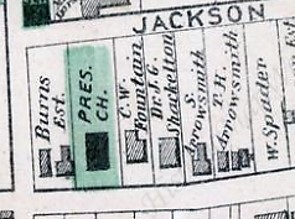 In June of 1879, this home appeared in the newspaper as a result of a tornado. The article reported that a canning and preserving factory was being erected and had been flattened by the tornado. It also did considerable damage to Dr. Shackelton’s handsome home in that the chimney fell through the roof and broke a considerable amount of furniture on the second floor. “There was great fright among those present but no injury to persons was reported.”
In June of 1879, this home appeared in the newspaper as a result of a tornado. The article reported that a canning and preserving factory was being erected and had been flattened by the tornado. It also did considerable damage to Dr. Shackelton’s handsome home in that the chimney fell through the roof and broke a considerable amount of furniture on the second floor. “There was great fright among those present but no injury to persons was reported.”

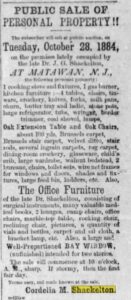 Sadly, Dr. Shackelton took ill suddenly and Dr. Cyrus Knecht attended to him. However, Dr. Shackelton died of typhoid on his wife’s birthday, April 1st. Less than a year later, his widow, Cordelia, had a public sale of all their personal property. Years later, Cordelia married a millionaire tobacco merchant, David McAlpin. He was the husband of her older, deceased sister Frances. Cordelia died in 1927 at the age of 82 at her home on Park Avenue, NYC. She is buried with Dr. Shackelton at Rose Hill Cemetery.
Sadly, Dr. Shackelton took ill suddenly and Dr. Cyrus Knecht attended to him. However, Dr. Shackelton died of typhoid on his wife’s birthday, April 1st. Less than a year later, his widow, Cordelia, had a public sale of all their personal property. Years later, Cordelia married a millionaire tobacco merchant, David McAlpin. He was the husband of her older, deceased sister Frances. Cordelia died in 1927 at the age of 82 at her home on Park Avenue, NYC. She is buried with Dr. Shackelton at Rose Hill Cemetery.
This residence then became the office and residence of Dr. Cyrus Knecht. His wife was E. Amanda (nee Datesman) and they were married in 1872. Mrs. Knecht was a member of the Woman’s Christian Temperance Union from its inception. She was a member of the Matawan Literary Society and the Women’s Club.
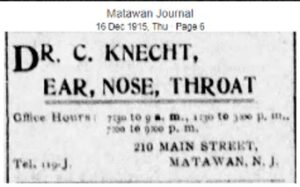 Dr. Knecht was a physician in Matawan for 50 years. He moved to Matawan in 1882. He lived in this house until 1933 when he retired and moved in with his son. He was active in the town and known for dressing up for the Halloween parade in a colonial costume that represented “The Spirit of “76.”
Dr. Knecht was a physician in Matawan for 50 years. He moved to Matawan in 1882. He lived in this house until 1933 when he retired and moved in with his son. He was active in the town and known for dressing up for the Halloween parade in a colonial costume that represented “The Spirit of “76.”
Architectural Notes
This home was built in 1870 and is an example of Second Empire Style. The distinctive Mansard roof was originally designed by French architect Francois Mansart in the 1600s. This home possesses the classic curves common to the Mansard roof. Additionally, this home displays Second Empire decorative details which include cresting on the roof, heavily bracketed cornices, quoins, and balustrades.
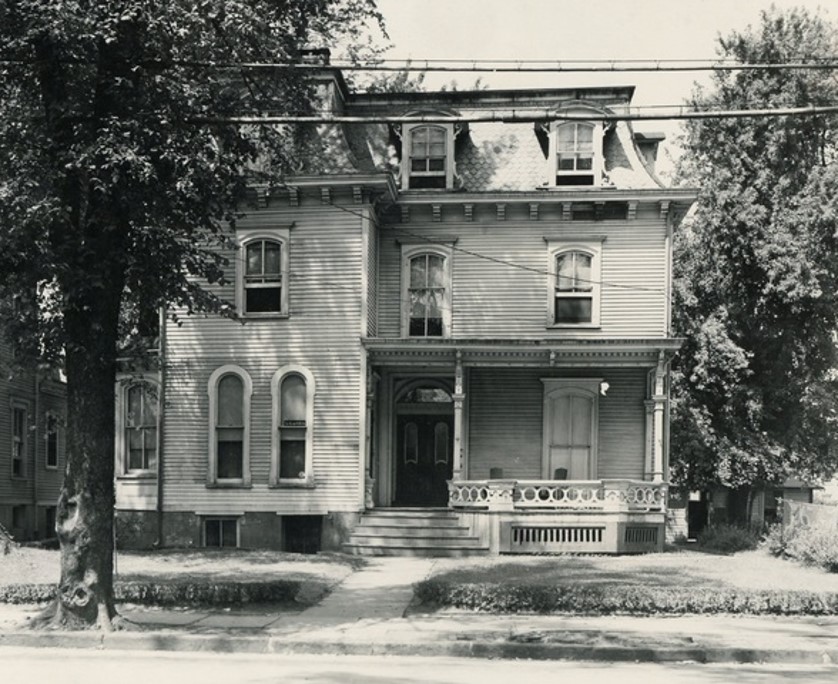
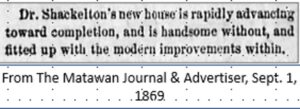
NO COMMENTS