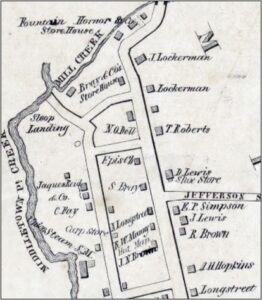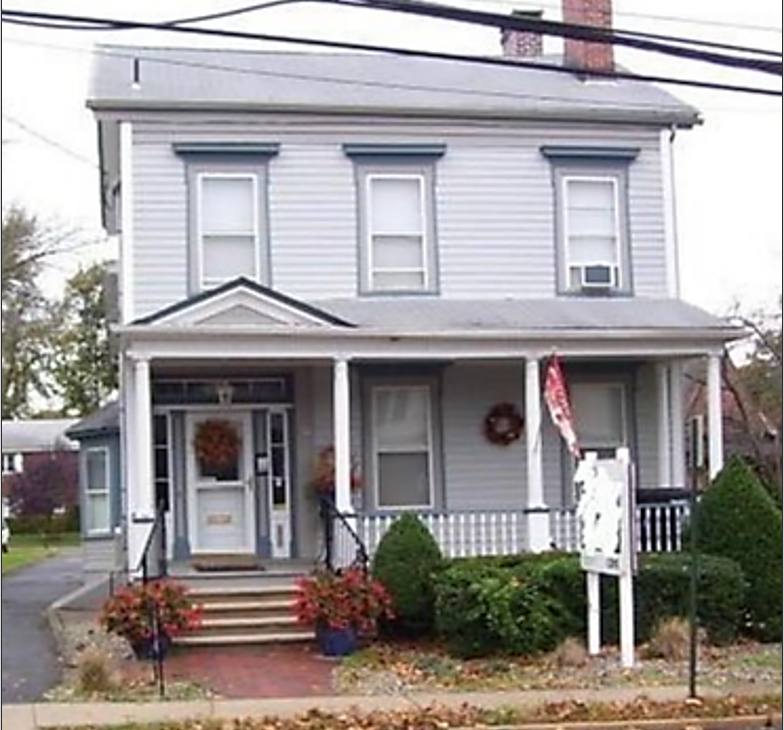The Bray House
One of the first people to live here was Sydney Bray, b. May 25, 1822. The  1851 map indicates the structure belongs to S Bray. He was a lumber merchant. In 1843, he established a partnership with Aaron Longstreet in the mercantile, lumber and freighting trade. The dock on Matawan Creek was referred to as Bray’s Dock and was no doubt located behind this house.
1851 map indicates the structure belongs to S Bray. He was a lumber merchant. In 1843, he established a partnership with Aaron Longstreet in the mercantile, lumber and freighting trade. The dock on Matawan Creek was referred to as Bray’s Dock and was no doubt located behind this house.
Later, the house belonged for many years to the Radl family. Joseph Radl (1850-1933) was a shoemaker. He and his wife Anna (Nee Sladky) had six children. His daughter Ann M Radl never married and lived here.
In 1922, Joseph Radl, Jr., died at the age of 40, in a freak accident at home. Joseph, Jr., bled to death as a result of cut he sustained while shaving with a straight edge razor.
In 1930, at the age of 42 years old, Ann was listed on the census as living at Main Street in Matawan. Her profession was superintendent of the general hospital. The census also listed her (widowed) father, Joseph Radl, 79. Her dwelling was said to have no number.
Ann Radl was an R. N. and advertised high colonic irrigations (colon cleansings) and electric bakings treatments by appointment at this address in 1933. It was presumed to be a treatment for polio, according to The Matawan Journal.
The Roberts Family purchased the house in the 1960s and various members of the Roberts clan lived there through the 1970s. Francis G Roberts, 71, died at home at this address in 1965, according to The Matawan Journal. They had two sons, Frank and Carl, who served during WWII. Frank was a Lieutenant who made 59 missions over Europe; his name appears on the “Doughboy” statute in Memorial Park.
The dwelling was converted to an office building by Bob McCloskey Insurance. This company purchased and occupied the building at 76 Main Street around 1975.
More recently, In 2020, this building was purchased and now is occupied by KP Edgestone Realty.
Item of interest: The house located at 80 Main is this homes “twin.” This home was owned by Bray’s business partner Aaron Longstreet.
Architectural Notes
Built c. 1840. Greek/Italianate architecture with clapboard siding. The impressive doorway boasts both rectangular transom lights (above door) as well as sidelights.

NO COMMENTS