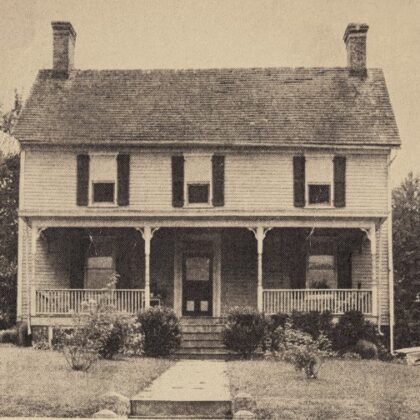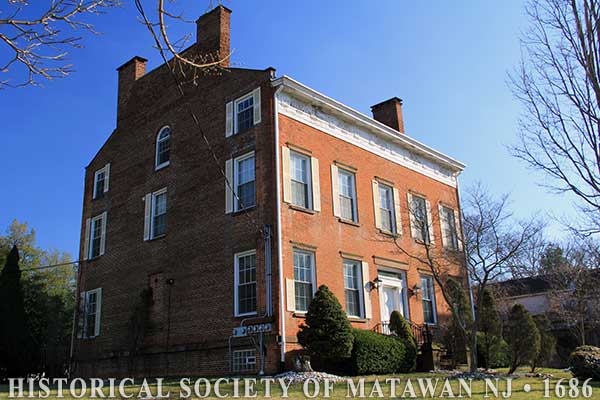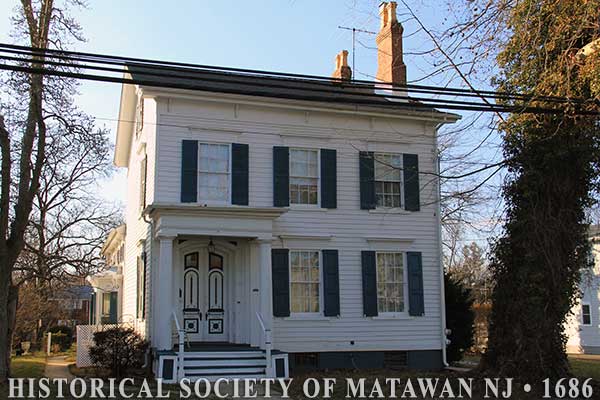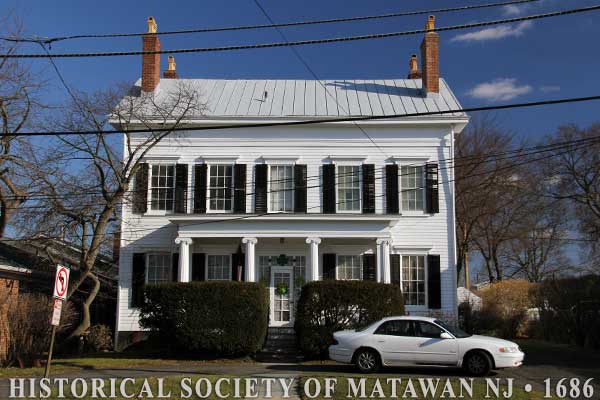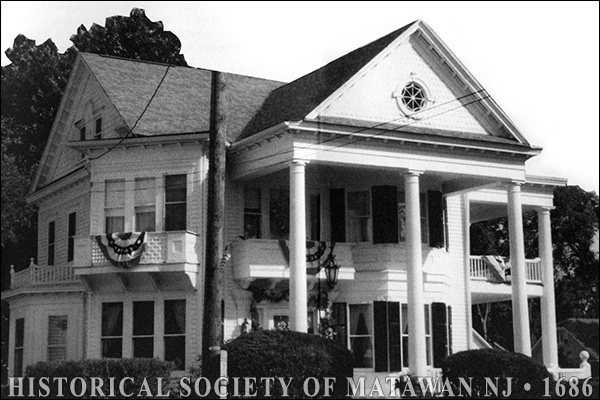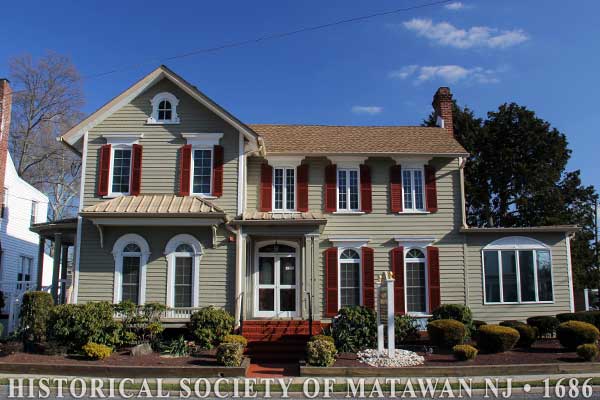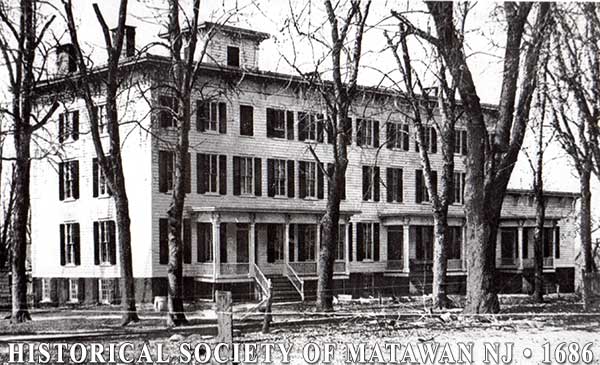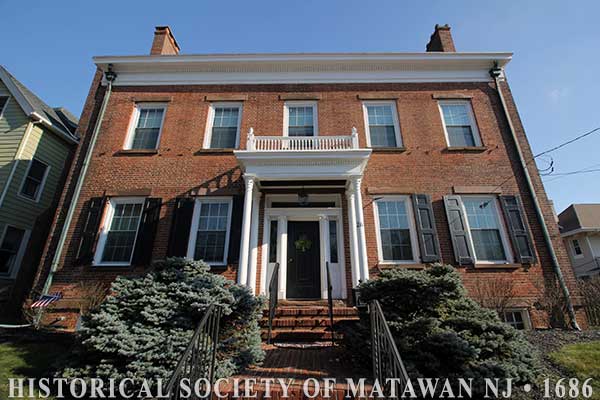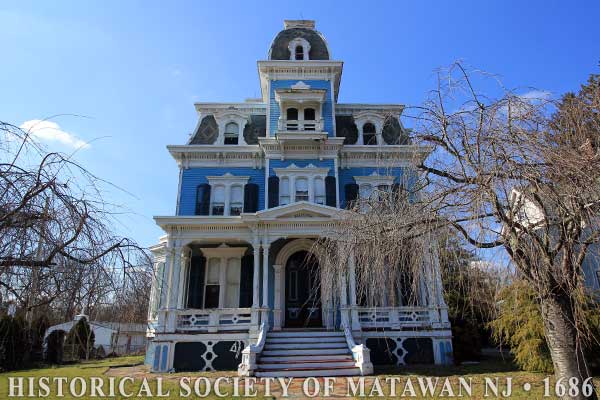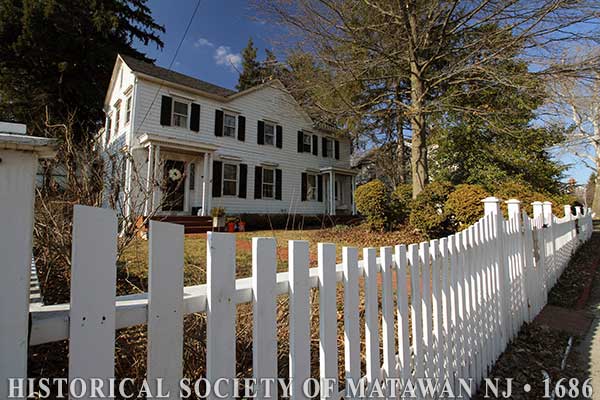177 Main Street The establishment of local brickyards, combined with increased local affluence, resulted in the construction of several fine brick residences in Matawan in the early 19th century. S.
80 Main Street Most of Matawan’s 19th-century housing stock was made up of modest two-story clapboard houses like this well-preserved example. Lumber and hardware merchant Aaron Longstreet built this Greek
167 Main Street This clapboard-sided Greek Revival house shares similarities with substantial farmhouses built in Monmouth County in the 1850’s and 1860’s. The house is notable for its original wood
201 Main Street Until the 1880’s, Matawan’s houses were mostly rectangular shaped with straight front porches. The Queen Anne style brought turrets, projecting bays, wraparound porches, and a variety of
205 Main Street Matawan’s mid-19th century houses often employed a variety of decorative wood trim available from local mills such as Phoenix Mills. Built in the 1850’s, this house was
10 Church Street This 3-story Italianate structure, built in 1857 and enlarged in 1874, was the home of a locally-prominent private school for 58 years. Established as Middletown Point Academy
211 Main Street The growth of Matawan between 1830-1860 corresponded with the popularity of the Greek Revival style, which adapted ancient Greek prototypes to all kinds of new buildings in
226 Main Street When New York textile merchant David Ryer moved to Matawan and built this elaborate towered dwelling in 1873, mansard roofed houses like these were in high fashion.
222 Main Street A pair of hand-carved Federal style doorways distinguish this late 18th century house. Delicate fan shpaes and slender flanking sidelights on the doorway are an important identifying
- 1
- 2
